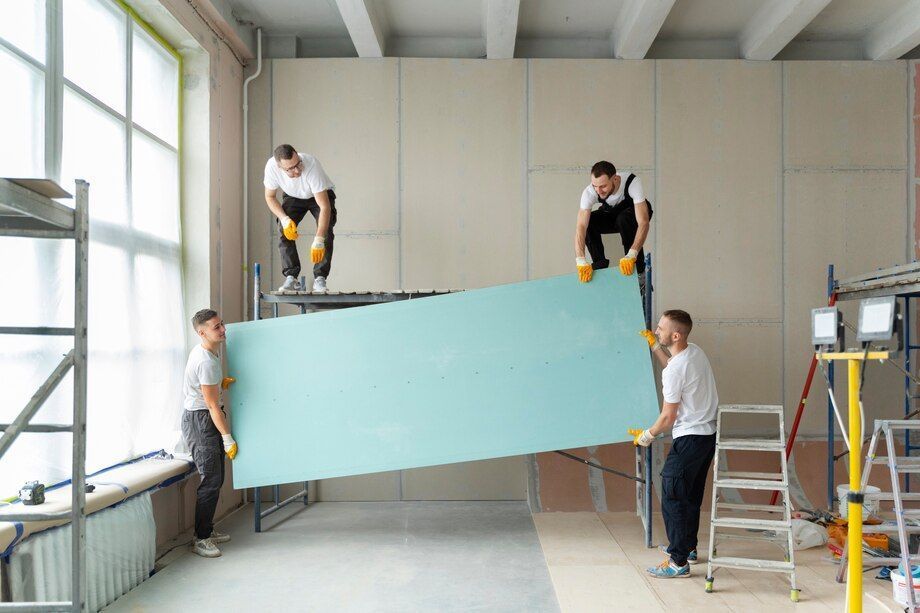Redesign Your Space Without Compromising Structural Integrity
Structural Modifications & Moving Walls in Dallas, TX
At Rex Deans Construction, we specialize in structural modifications and wall reconfiguration services that transform the way you live—without compromising the strength and stability of your home. Whether you're opening up floor plans, removing walls, or reengineering load-bearing structures, we approach each project with a calculated blend of design and technical expertise.
Reimagining Layouts with Precision, Safety, and Certified Engineering

Our Structural Modifications & Wall Reconfiguration Services
Serving Dallas, TX and the surrounding 30-mile radius, our team ensures every modification meets local codes, passes inspection, and enhances the flow, function, and value of your home.
Wall Removal & Open-Concept Conversions
Create seamless spaces for modern living by removing outdated room dividers and structural barriers.
- Load-Bearing Wall Removal
- Beam & Header Installation
- Structural Reinforcement
- Floor Plan Redesigns
Room Reconfiguration & Space Optimization
We help you rethink your home's footprint—relocating walls, reframing areas, or adapting unused space for better utility.
- Bedroom & Bathroom Repositioning
- Hallway Restructuring
- Closet Expansions
- Utility Room Relocation
Structural Engineering & Compliance
Safety is our top priority. We collaborate with licensed engineers to ensure every structural modification is code-compliant and future-proof.
- Engineering Reports & Permitting
- Foundation Load Calculations
- Beam Sizing & Framing Techniques
- City Inspections & Compliance Coordination

Thinking of removing a wall or restructuring your space?
Don’t take chances—partner with a team that’s built its reputation on solid work and smart design. At Rex Deans Construction, we help you open up, reimagine, and modernize your space—safely and structurally sound.
Let’s reshape your home, safely and beautifully.
Frequently Asked Questions (FAQs)
Can I remove a wall in my home without compromising its structural integrity?
Yes—but only if it's done correctly. Our team works with licensed engineers to assess whether the wall is load-bearing and designs safe alternatives like beams or supports to maintain your home’s stability during and after removal.
How do you determine if a wall is load-bearing?
We conduct a detailed inspection and review architectural blueprints to identify structural elements. In some cases, we may also consult with a structural engineer to ensure an accurate assessment before any work begins.
Do I need permits for structural wall modifications?
Yes, most structural changes—including wall removal and reconfiguration—require permits to ensure safety and code compliance. We handle all permitting, inspections, and documentation so the process is smooth and stress-free for you.
What types of structural modifications can you perform?
We offer a full range of services, including load-bearing wall removal, beam and header installation, floor plan redesigns, room reconfigurations, closet expansions, hallway restructuring, and utility room relocation—all while maintaining or improving structural integrity.
How long does a typical structural modification project take?
The timeline depends on the complexity of the job. Simple wall removals with reinforcement can take 3–7 days, while more involved projects like open-concept conversions or room reconfigurations may take 2–4 weeks. We provide a clear schedule upfront and keep you informed throughout the process.


